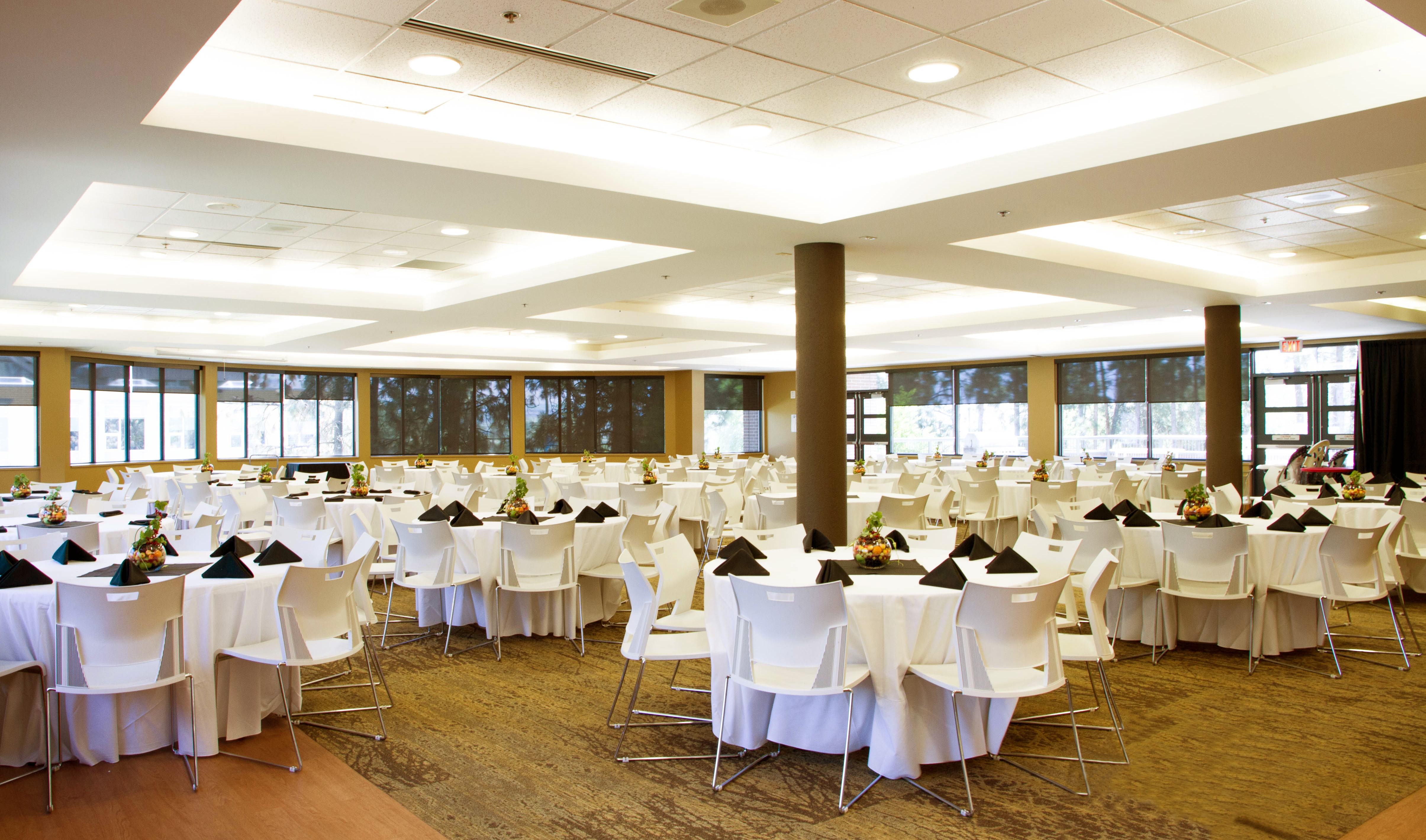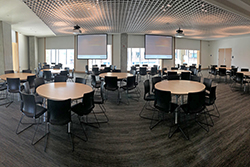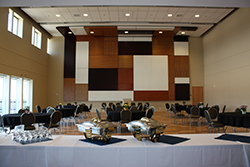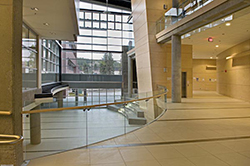 SUNROOM
SUNROOM
The Sunroom in the Administration building is a large room with windows on all sides. The newly put-in linoleum and carpet flooring gives the room a cozy look & feel. This room is perfect for large dinner parties or receptions. It has a patio attached for any BBQ events and has its own entrance. The Sunroom can hold 220 people for dinner using 20 rounds of 8 with additional rectangular tables (or up to 300 when you add the Sunshine Cafe seating area). Only available from May to August!
Situated on the second floor of the University Center, the multipurpose ballroom is the perfect space for any banquet, conference, reception or small tradeshow. The beautiful hardwood floor, wooden wall paneling, 20ft high ceiling and large windows provide a light and spacious background for any gathering. This space is available year-round!
SET-UP CAPACITY: Rounds of 8: 136, Theatre: 180-200, U-Shape: 24-34, Hollow Square: 32-42, Cocktail: 200, Tradeshow: 18 booths (10×10). BROCHURE
 THE GATHERING
THE GATHERING
Situated on the second floor of the Nechako Housing Commons, Nechako Gathering is a beautiful setting for any meeting, reception or banquet. This private space, overlooking the Pritchard dining hall, has high ceilings and many windows providing plenty of natural light. Bookable between May-August.
SET-UP CAPACITY: Rounds of 7: 84 | Theatre: 150 | U-Shape: 24 BROCHURE
The mezzanines, foyers and atriums in the various buildings on campus provide the perfect space for receptions, tradeshow booths, poster board displays or as a registration area. All spaces have an open look & feel with lots of day light and plenty of space to move around. Only available during the summer months!
For more information and pricing on Meeting Spaces, please contact us at conferences.ubco@ubc.ca or phone 250.807.8050.






